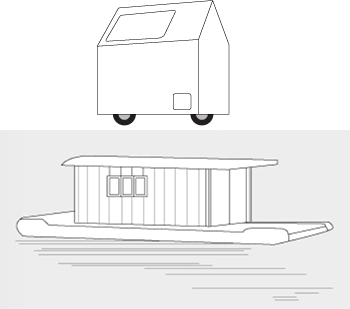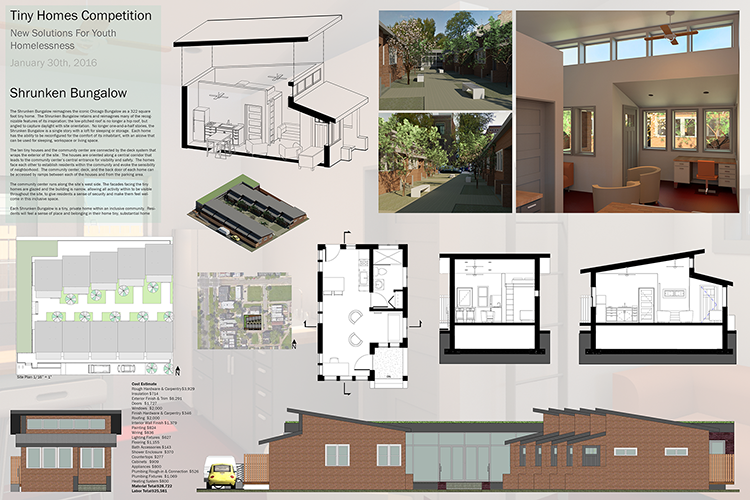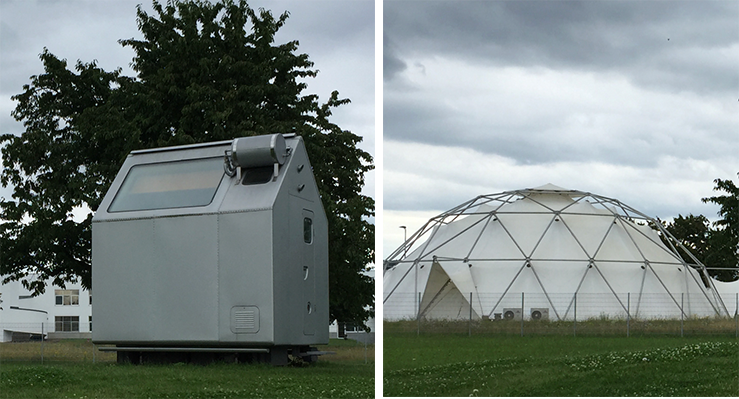
Everything living finds or creates shelter- worms, ants, birds, people. Snails build shells; birds build nests; worms build tunnels; polyps build coral reefs; ants build anthills! People build houses. Houses for people can be of many types and can be constructed of many materials such a mud, wood, and brick. Homes began as single space shelters in the ground, underground, and above ground. People live in caves, cliffs, tepees, igloos, yurts, boats, and stick houses. People gather, get inside out of the weather, keep warm, comfortable, and stay dry in homes; people cook food, share stories, make clothes and shoes, craft, sleep, and live much of their lives indoors. As water and food became stable, other homes follow, and people collect local materials to build better homes. These homes develop into vernacular architecture, or the building craft of a culture of people, climate, and location.
Tiny houses are prominent today as the world’s population continues to grow and move around.
Activity 1 – Small Homes Around the world

Where in the world do people live? What do they call home? How many people live in how large of a space? What things do they have inside of their homes? What possessions are valued by people of different cultures? Look at Material World and discover average house sizes around the world. Draw a globe of the earth showing continents and at least three tiny dwellings in different climates and cultures.
Activity 2 – Where will you site your tiny home?

Pick a site for your tiny home. Will it be in your front or back yard? Will it be in a city on a rooftop or in the countryside? Remember to consider the weather, the precipitation, the temperature range, and pick a site that will not flood. Draw the site showing the ground, the surround, and the sky. Draw a tiny house in your setting.
Activity 3 – Mobile or in place?

Some homes are built in place; others are built on wheeled platforms and moved around. Whether a tiny dwelling is mobile or stationary affects its base or foundation. If a home is built in place, it can sit on a concrete pad poured on the ground; in certain climates and topographies, foundation walls built into the earth are necessary. In some regions, houses are built above the ground.
Mobile homes need a steel or metal frame on a trailer and need to fit the size requirements for vehicles like cars and trucks to be pulled on roads of different sizes!
Activity 4 – Openings in your tiny home

What openings will you need in your tiny home? Well, first of all, you need a door to get inside! Your entry can be opaque, or it can be transparent or translucent to light in. You need windows to see out. Some can be operable open to get fresh air into your tiny home. Windows can be from the ceiling to the floor or above countertop height. You can even have skylights on the roof to see the stars twinkling down at night. Draw two elevations of your tiny house showing the door and windows, and skylights.
Activity 5 – Inside Your Tiny Home

Consider what you want and need in a small home. Think about a 24-hour day and the activities you do each hour. What type of space or furniture, or setting is necessary? Make an hourly chart of what you imagine doing and what areas and furnishings are needed. For example, start with sleeping since that is, on average, one-third of most people’s twenty-four-hour day. Your bed might be the largest soft area of your house! It also might fold up or pop out of a wall or bein the floor or up above on a loft.
Activity 6 – Furnishing a Tiny House

Open the door of your tiny home. Where do you walk, sit, stand, store, prepare, wash, relax, and even entertain! Create a bubble diagram of the sizes of furniture and spaces you wish to design into your tiny house. In a small kitchen, consider a small refrigerator to keep food cold, a sink to wash your hands and dishes, shelves for dishes and pans and silverware, and a small cooktop on which to cook your meals. Design the space and circulation area of where you will live!
Activity 7 – Tiny Homes for the Homeless

Today around the world, the combined population of the United States and the European Union are homeless. How can tiny homes help? Little houses can be flown in and popped up in migration camps. Shelters can quickly be built-in cities compromised by storms, floods, or earthquakes. Tiny homes can be temporary or built permanently to house migratory populations moving between countries and even continents. Create emergency shelters for people who are homeless. Submit your ideas to the gallery today!
Review
- Everyone in the world lives in a house with more than one room.
- Everyone in the world has a bathroom in their house.
- A tiny house is a house equal or less than 400 square feet.
- A tiny house can be mobile or can be built in place.
- A tiny house can be solar and wind powered.
Explore
- 3D Printed Texas Tiny Houses
- Arched Cabins
- Casa I Com Prefab Houses, Puerto Rico
- Celtic Iron Age Roundhouses
- China's Houses: Facts and Details
- Community First: Austin's support for homeless
- Container House
- Danish Hygee House
- Design Build Bluff Univ of Utah
- EcoCapsule
- Hong Kong Eco Friendly Moving Wall Tiny House
- House on the Trailer
- House Port
- Hut to Huts
- Is a Tiny House Right for You?
- Jason Griffith's Lowest House
- KODA Moveable House
- Madison College Tiny Houses
- Martin Papcun House Turned Inside Out
- MicroHouse
- Micro Houses in Parking Structure
- Microlife Institute
- Nano Architects
- NYTIMES Tiny Homes in Japan
- Paris/London Micro Apartments
- PBS Nova Material World: World Balance: Houses
- Rocio Romero Production Homes
- Small Japanese House
- Sport House
- Steve Mouzon Katrina Cottages
- Tiny Apartments
- Tiny Cabons
- Tiny Homes for Homeless LA
- Tiny House Build Arming the DYI Movement
- Tiny House Knowledge Base
- Tiny House New Zealand
- Tiny Houses dot.com
- Tiny Houses for Homeless by FramLAB
- Tiny House Thermal Energy Study
- Tiny Living in Japan
- Tiny Temporary Housing
- Tumbleweed Houses
- USA and Canada House Size Increase 1950-now
- Video Dutch Wikkelhouse
- Video Extreme Transformer of Space
- Wheelhaus, Salt Lake City
- You have never seen Yurts like this!
Relate
- 2D Geometry
- 3D Geometry
- Adobe
- Architectural Modeling
- Architecture
- Design Process
- Digital Modeling
- Doors
- Drawing Types
- Ergonomics
- GREEN Energies
- Green Home
- Habitats
- House of the Future
- Housing Styles
- Masonry
- Material Matters
- Neighborhood
- Roofs
- Scale
- Shelter
- Site Analysis
- Site Programming
- Space
- Space Planning
- Structural Systems
- Vernacular Architecture
- Windows
- Wood
- Zero Net Homes



















































